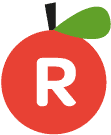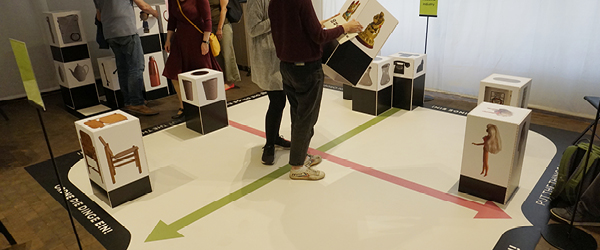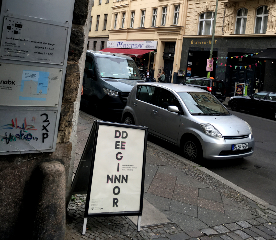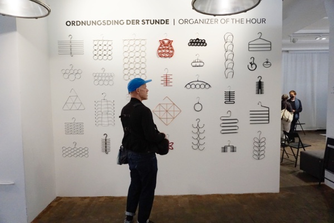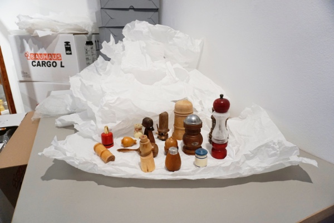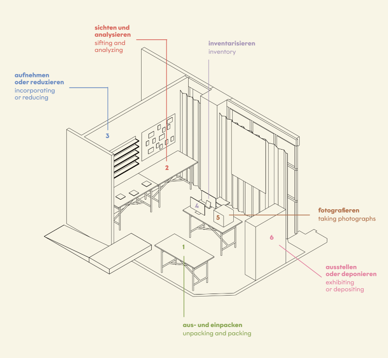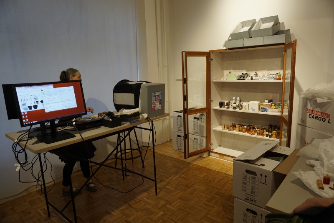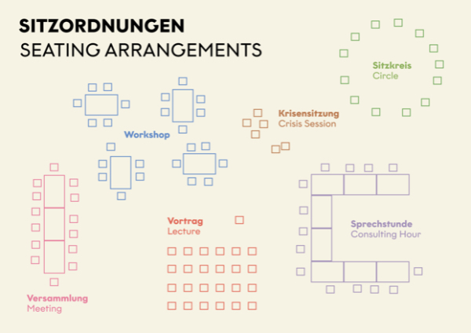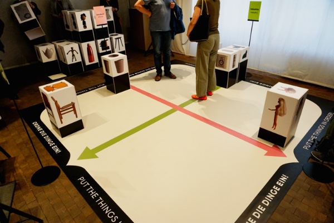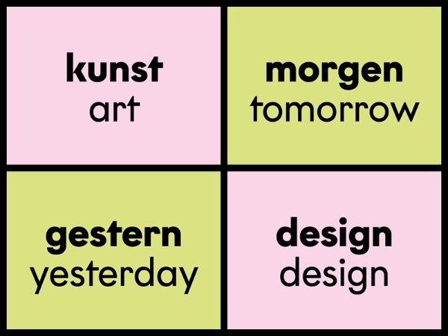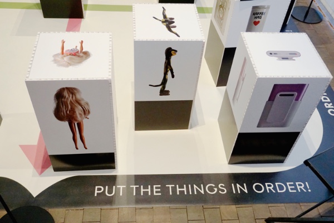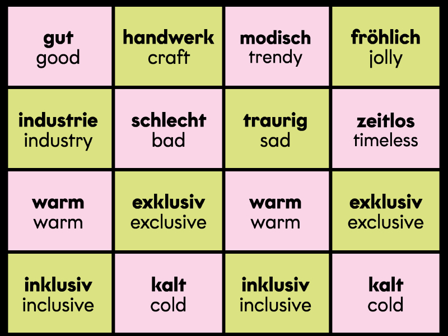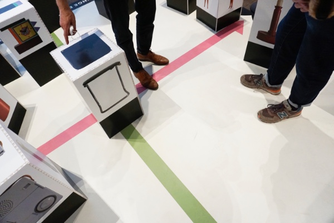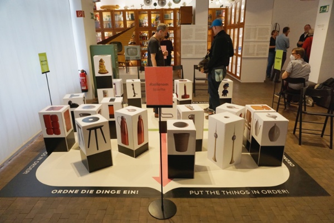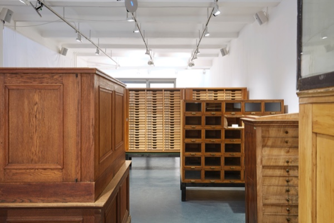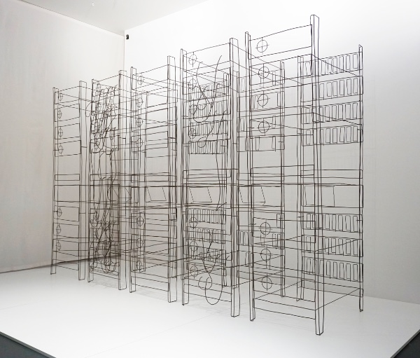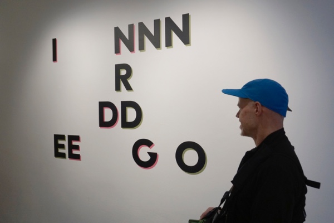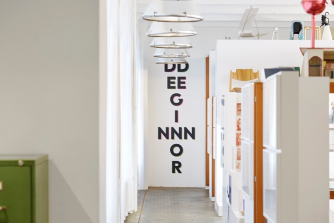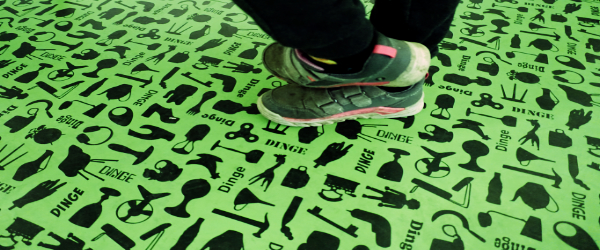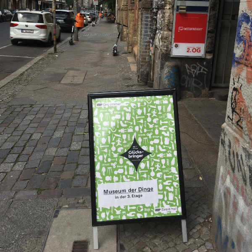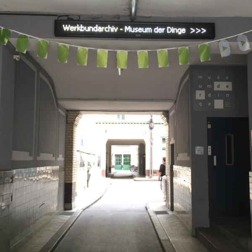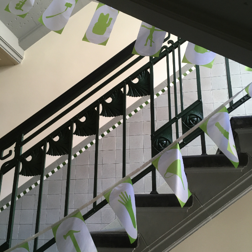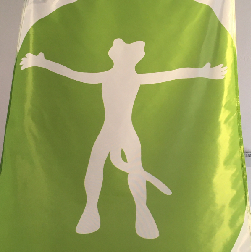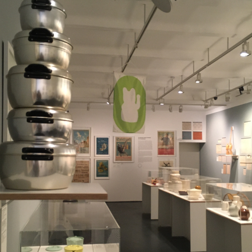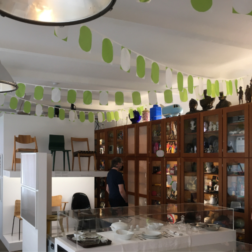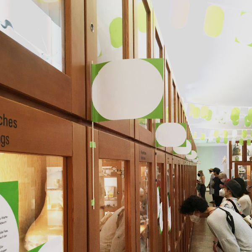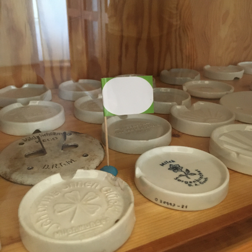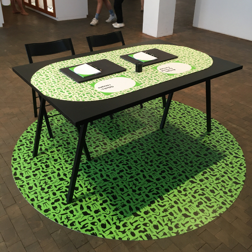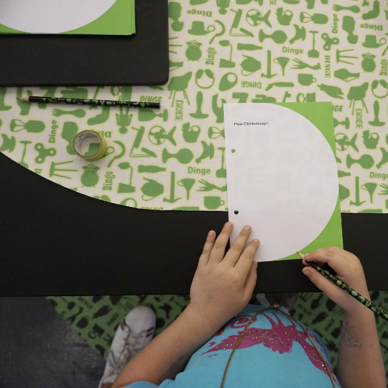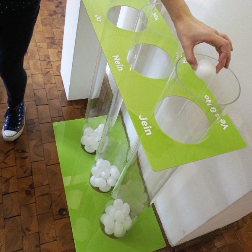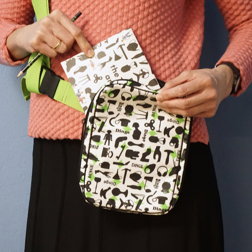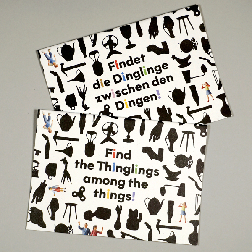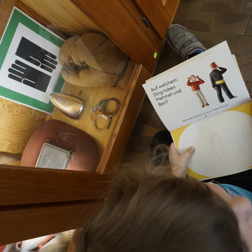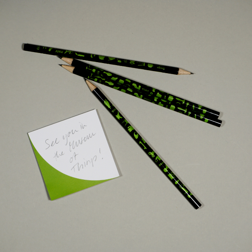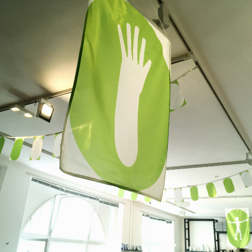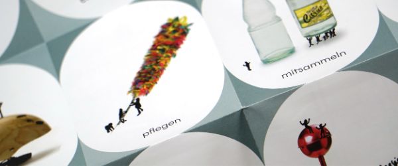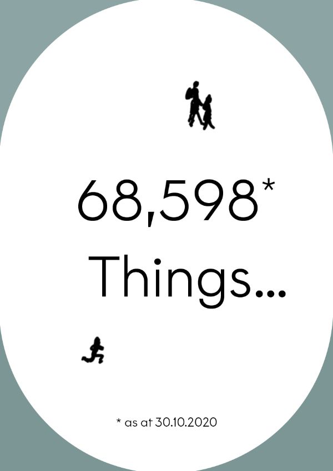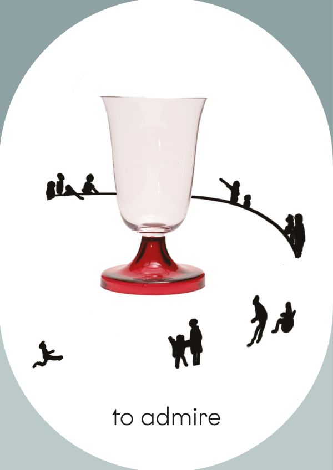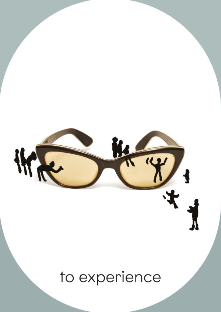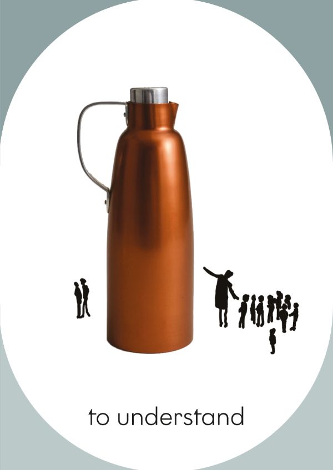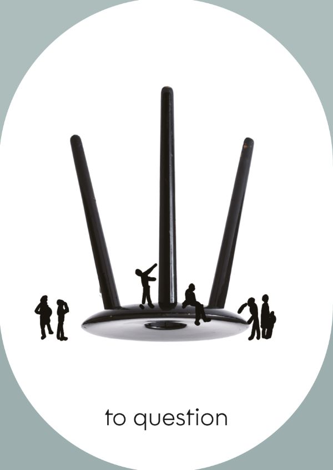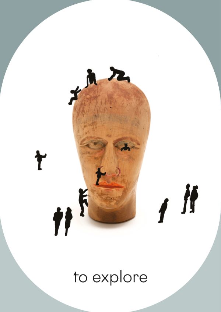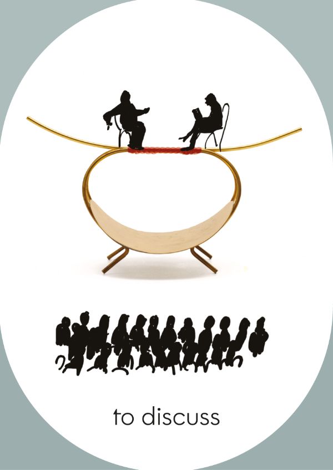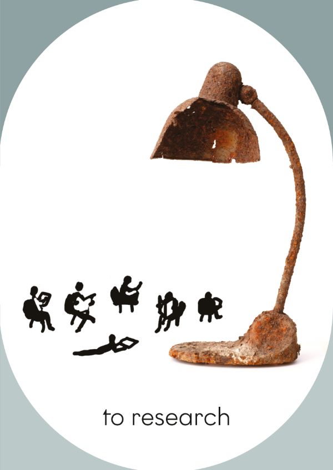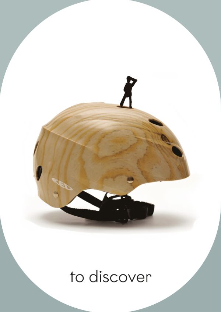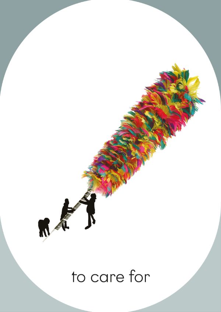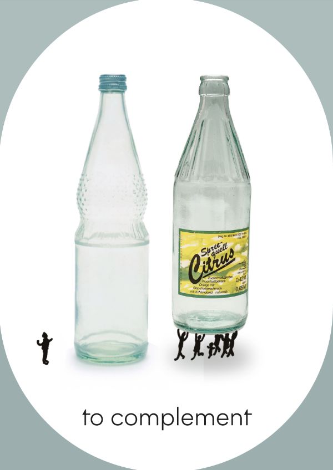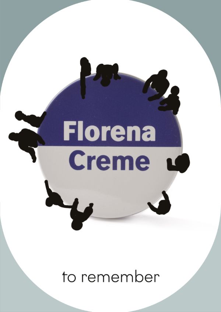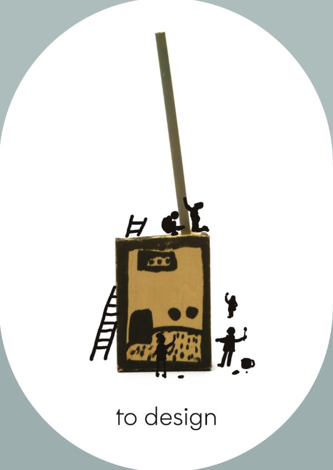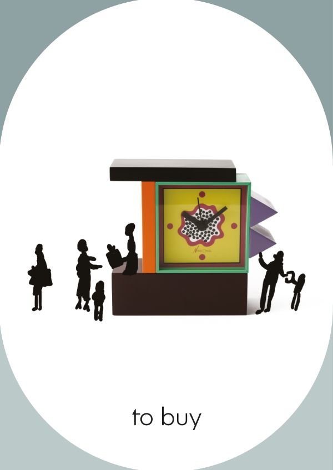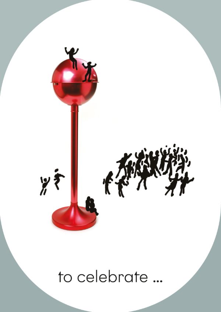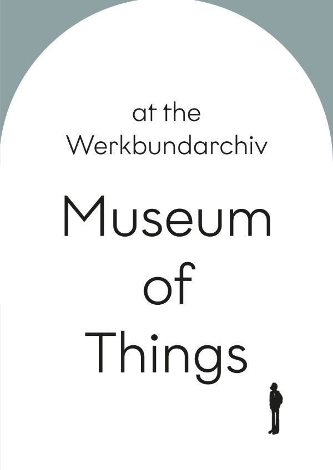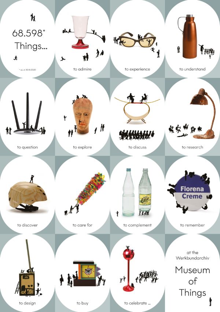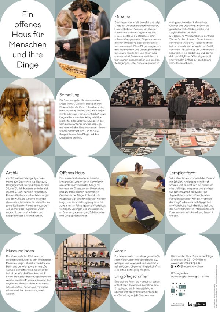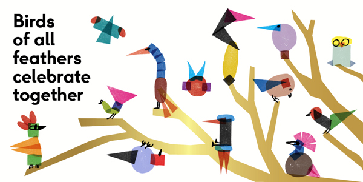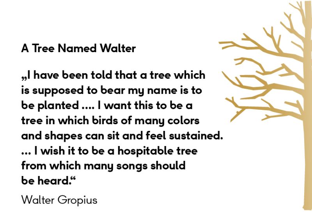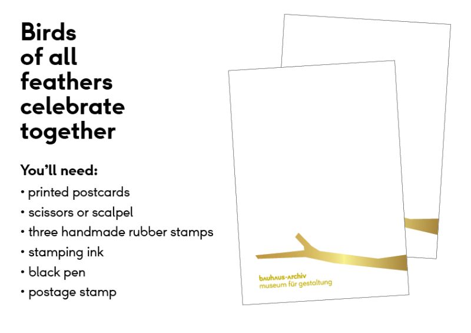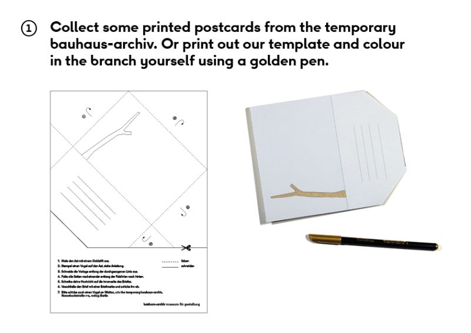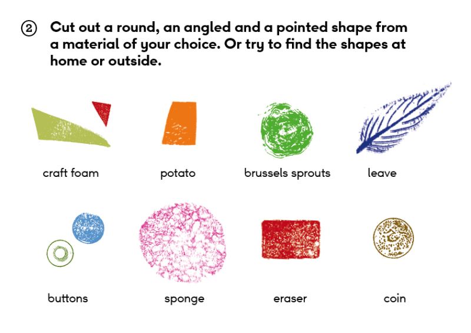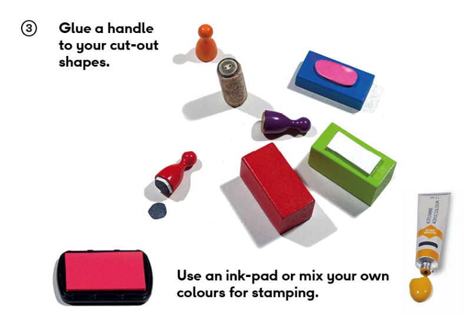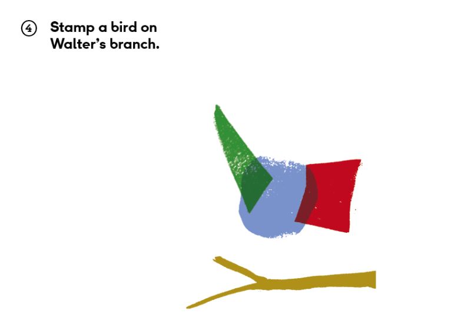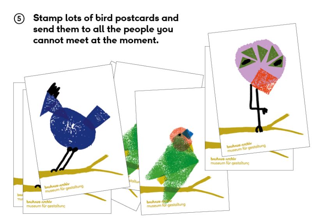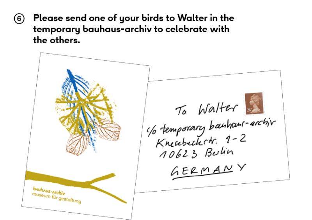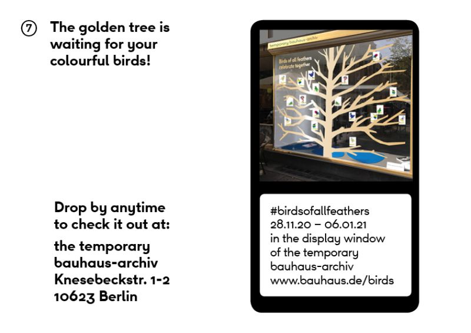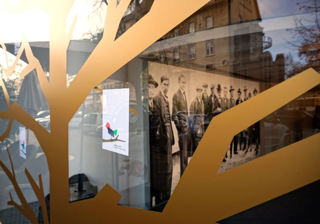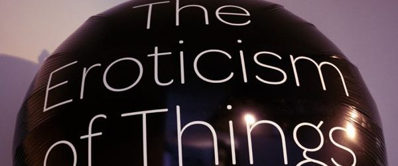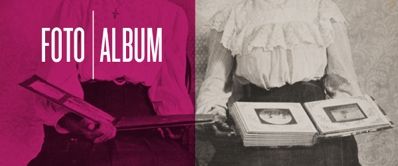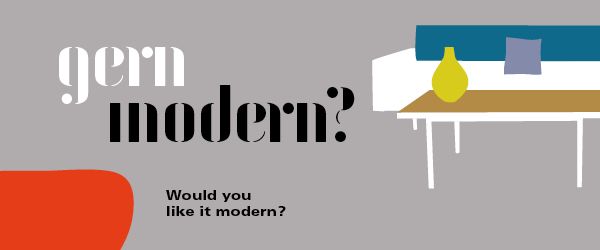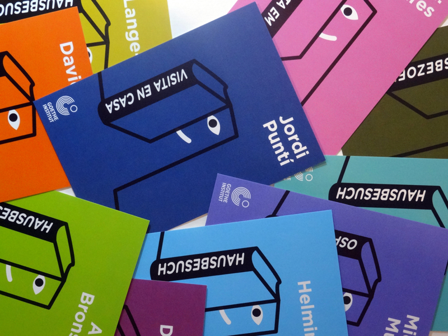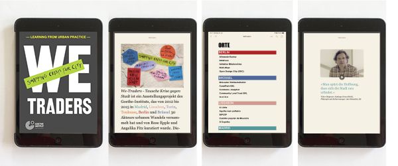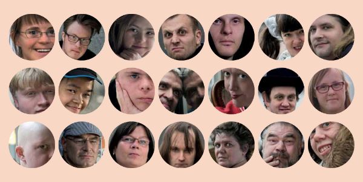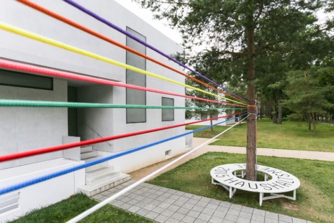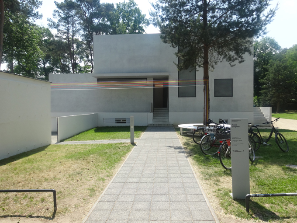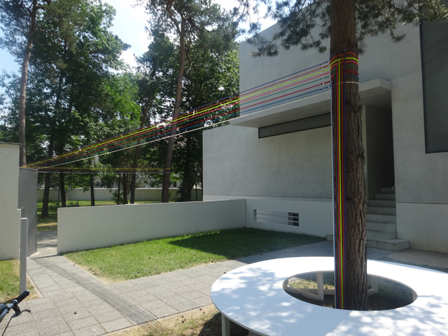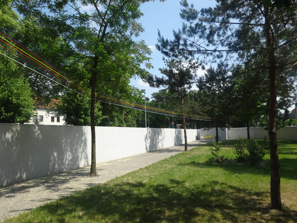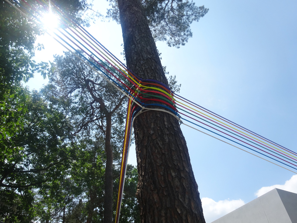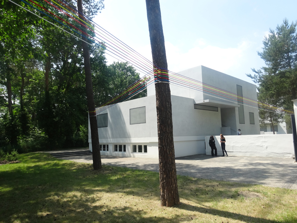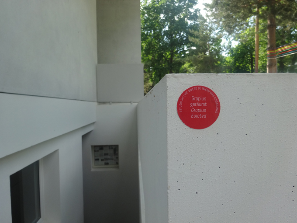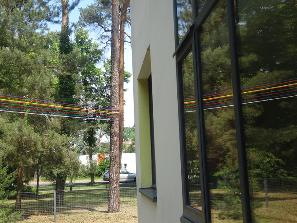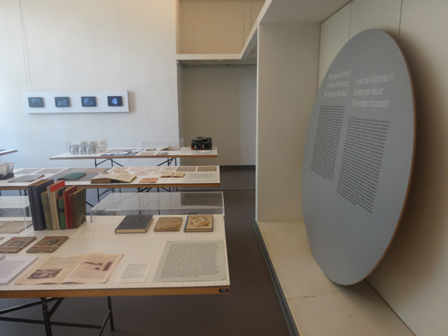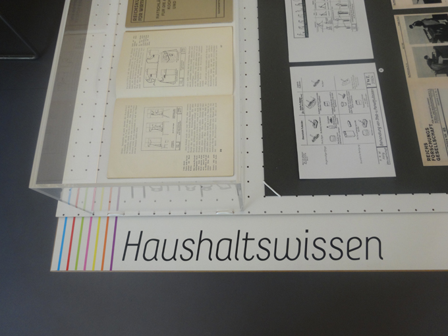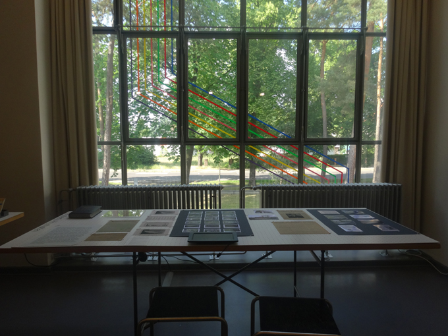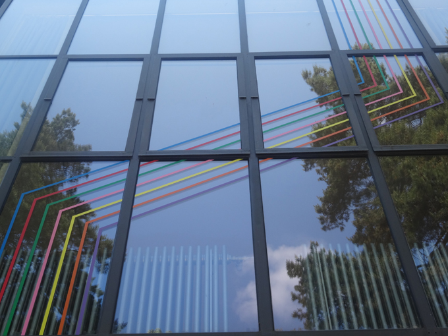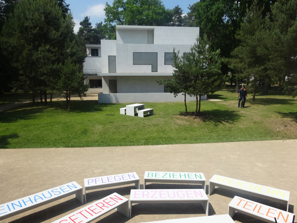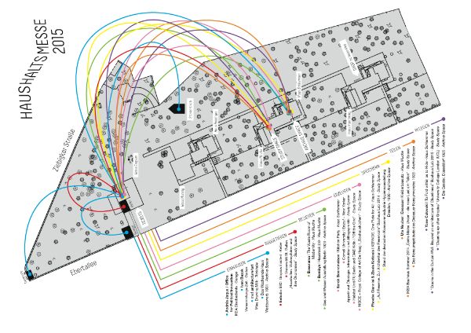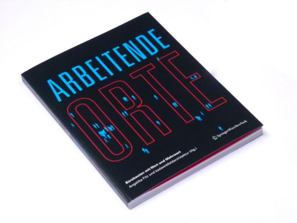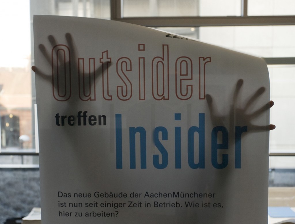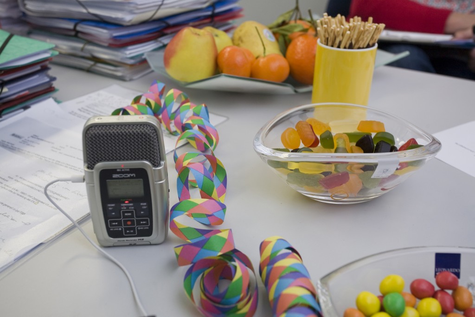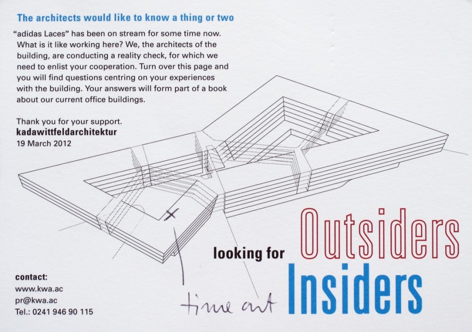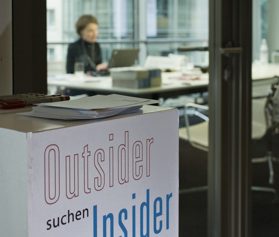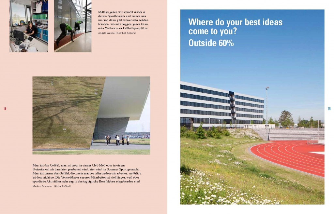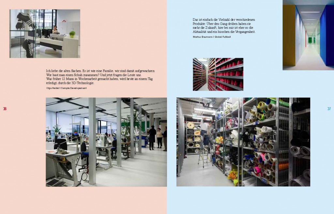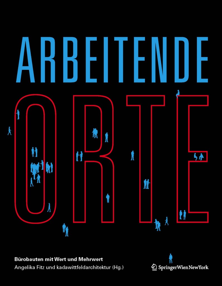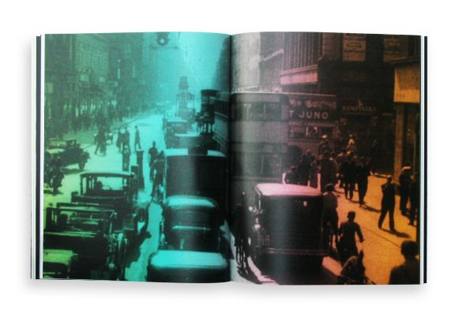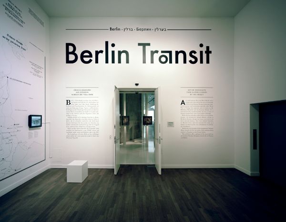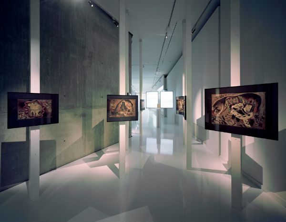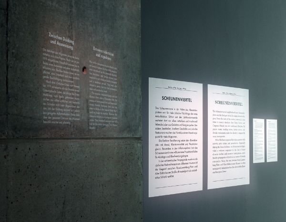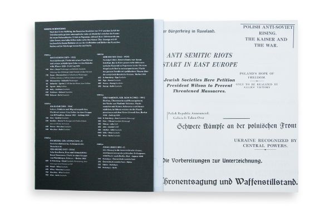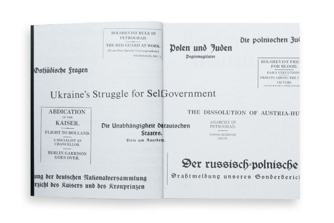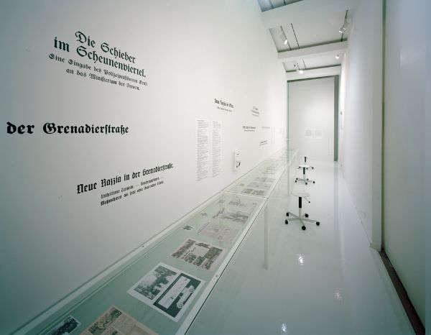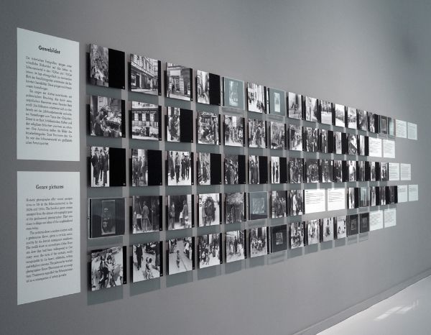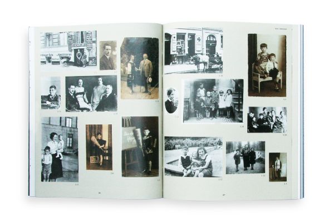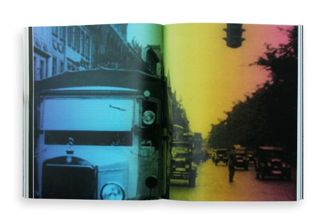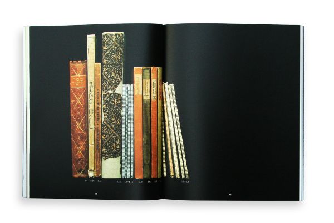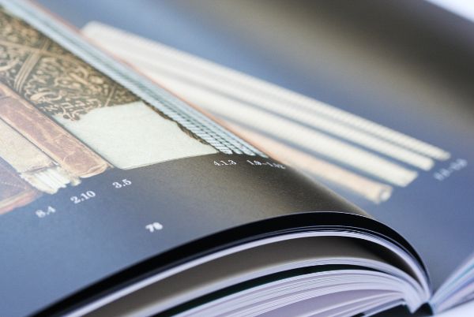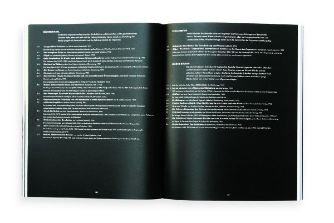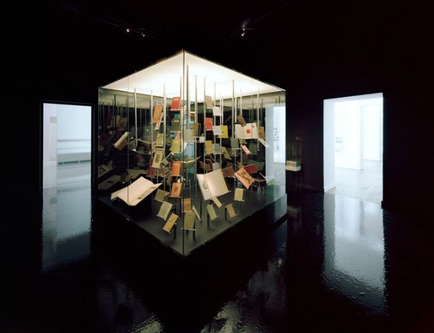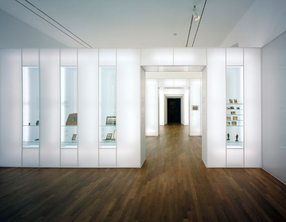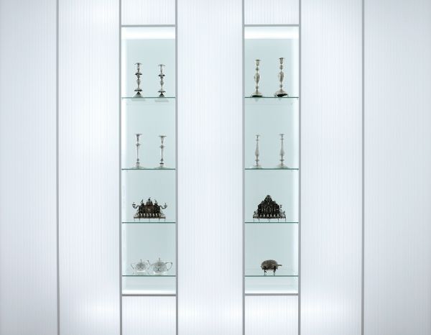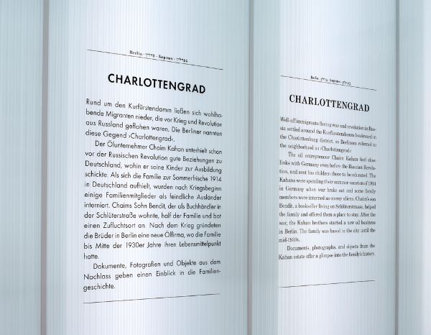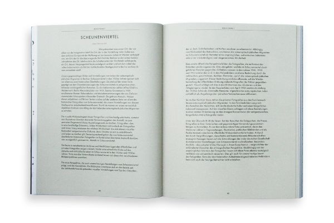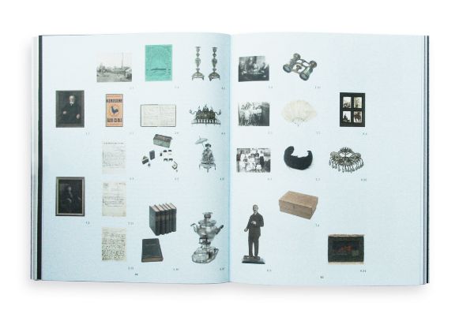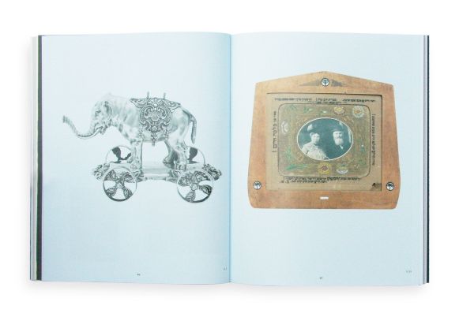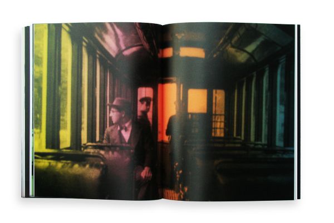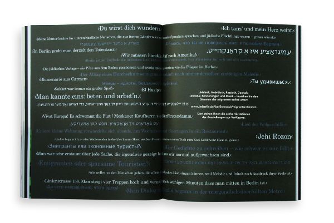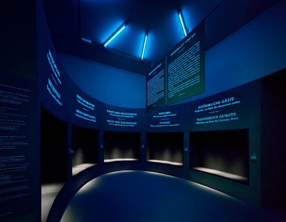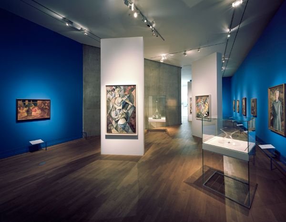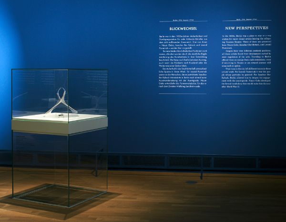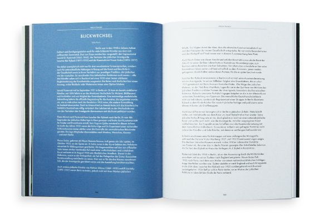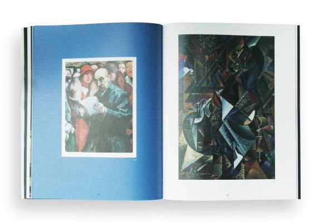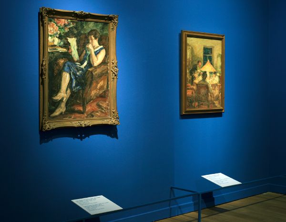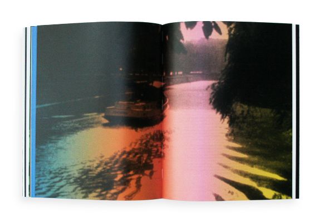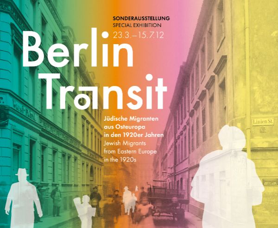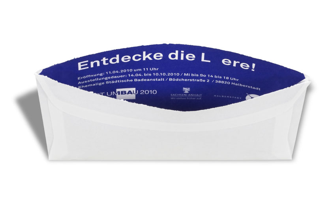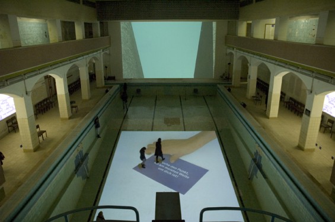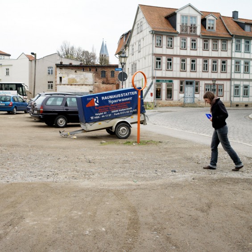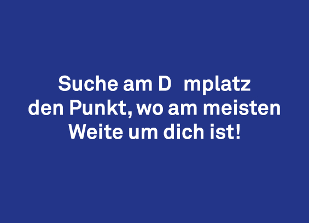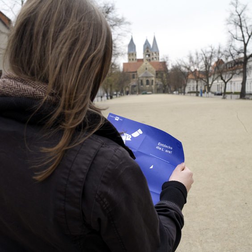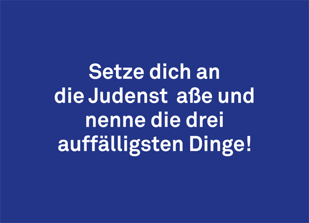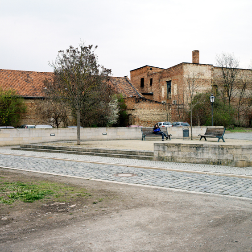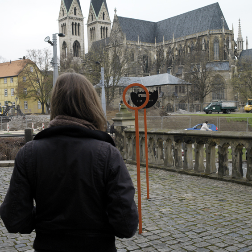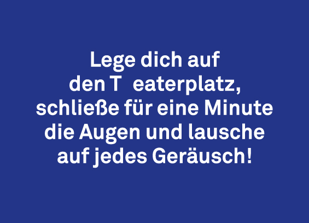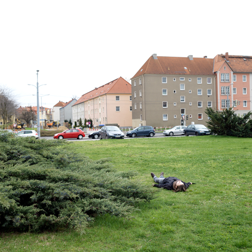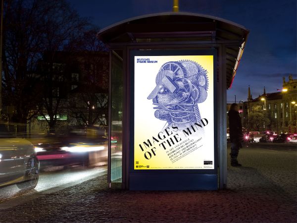Keeping on top of your possessions is hard enough at home, so how does a museum with over 65,000 items organize, structure, store and show its things? Find out about the underlying order (or disorder) of things in the Museum of Things in their new exhibition!
Category: identity
Organizing Things
Museum Sunday
Every first Sunday in the month the Museum of Things is getting ready for a party. Put up the bunting, wave your flags and roll out the green carpet – everybody welcome!
Museum Sunday
Pop-up event decoration
toolbox for museum activities
kids activity workbook – more about it here
Concept, surface pattern, product and graphic design: Rose Apple
Bag design: Sara Wendt
Every first Sunday in the month at the
Museum of Things, Oranienstr. 25, 10999 Berlin
Book your free ticket here
All photos by Rose Apple, unless otherwise credited.
Lots of Things …
Promotional Flyer for the
Werkbundarchiv – Museum of Things, November 2020
Concept, graphic design and illustrations by Rose Apple
Birds of All Feathers Celebrate Together
Inspired by a Walter Gropius quote, the Bauhaus-Archiv invited visitors, passersby and followers to contribute to a Christmas installation. The collective artwork brought birds of all feathers together to celebrate – despite the pandemic.
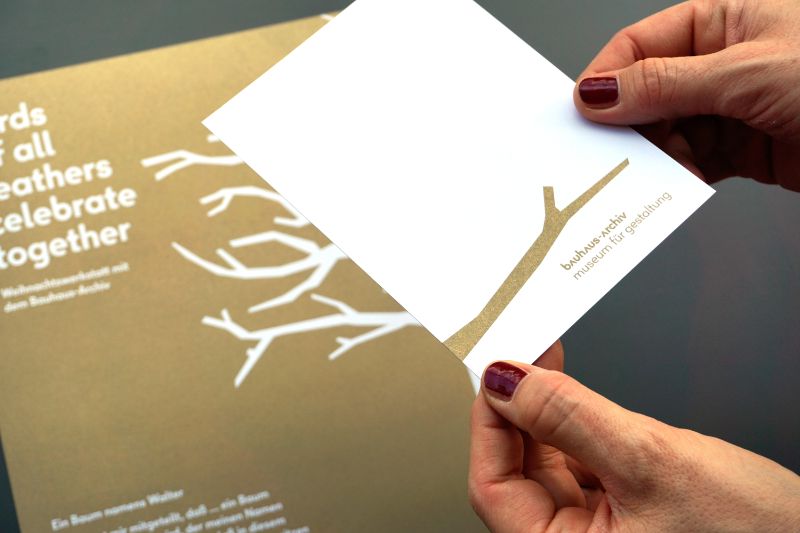

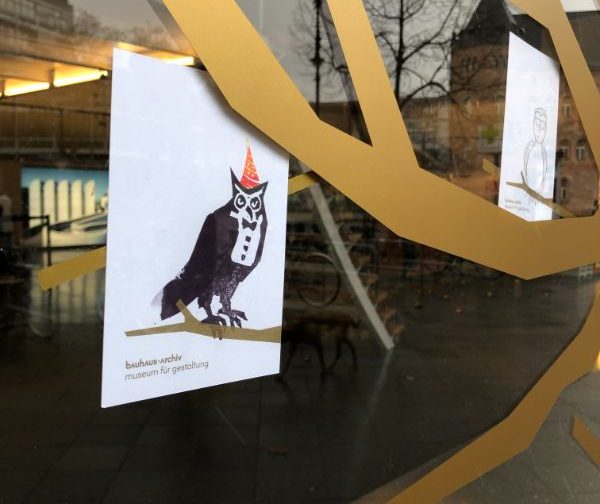
Photo: Juliane Bethge
Birds of all feathers celebrate together
Christmas workshop with the Bauhaus-Archiv
in the display window of the temporary bauhaus-archiv
28.11.2020 – 06.01.2021
Concept and design: Rose Apple
Erotic Things
What makes things erotic? An exhibition in the Museum of Things, Berlin, presents a wide range of objects with an erotic dimension – some intentionally, others due to our vivid imagination. Continue reading “Erotic Things”
Private Photography
The exhibition FOTO | ALBUM in the Werkbundarchiv – Museum der Dinge, Berlin shows private and anonymous photography from the vast collection of the museum. Do not miss it – it is great fun and runs till February 26th, 2018. Poster and exhibition graphics by Rose Apple. Continue reading “Private Photography”
Would You Like It Modern?
The exhibition gern modern? Living concepts for Berlin after 1945 at the Museum der Dinge charted ideas and initiatives of the German Werkbund in the aftermath of WWII.
Hausbesuch
Hausbesuch – home visit – is the name of an European project initiated by the Goethe-Institut. Over a period of 7 months, 10 renowned authors from 10 European countries travelled to 17 European cities and visited 40 private homes. The writers came to eat, drink, read and enter into discussions with their hosts and subsequently reflect on their experiences. Their accounts have now been published by Berlin based e-book publishers Frohmann Verlag. Continue reading “Hausbesuch”
We-Traders E-Book
We-Traders – Swapping Crisis for City is an exhibition project of the Goethe-Institut that gathered 30 activists promoting urban change in Madrid, Lisbon, Turin, Toulouse, Berlin and Brussels from 2012 until 2015. You can read more about the We-Traders platform, that I co-curated with Angelika Fitz in this post.
To mark the end of the process, we teamed up with Vienna urban research publishers dérive and produced this e-book. It combines theory and practice of collaborative place-making and asks questions about this current urban culture’s potential for the future. You can download the free e-book We-Traders. Swapping Crisis for City from the website of the Goethe-Institut Brussels.
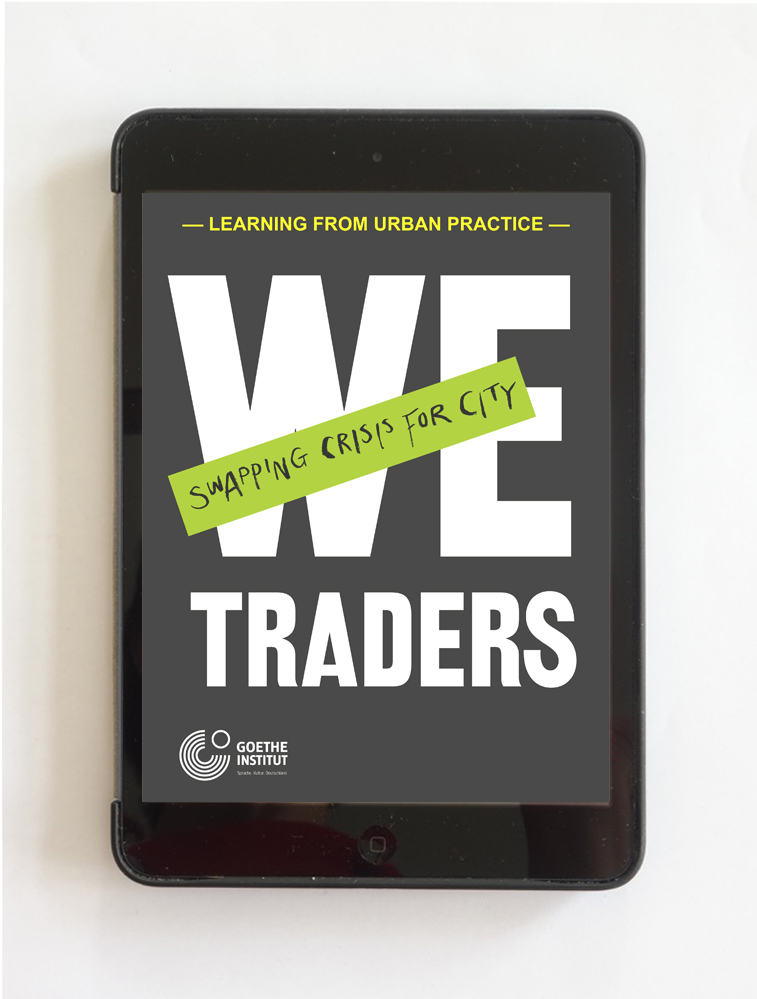
We-Traders. Swapping Crisis for City.
Learning from urban practice.
Publisher: Goethe-Institut e.V.
Co-publisher: Angelika Fitz and dérive – urban research
Concept, editing, production: Christoph Laimer, Elke Rauth / dérive
Design: Rose Apple
Programming: Scott Alexander, ringebooks.
With texts by: Julia Albani, Leonie Baumann, Sonja Beeck, Santiago Eraso Beloki, Charlotte Bonduel, Javier Duero, Rose Epple, Angelika Fitz, Julia Förster, Alain Gatti, Stéphane Gruet, Frauke Hehl, Susanne Höhn, Rolf Novy-Huy, Common Josaphat, Elke Krasny, Jessica Kratz Magri, Christoph Laimer, Andreas Novy, Lisa Parola, Luisa Perlo, Elke Rauth, Marco Revelli, Matteo Robiglio, Stavros Stavrides, Chloé Viénot
We Want to See Everybody!
“We are starting an initiative to bring actors with disabilities into German film and television and we need a visual identity. Are you up for it?”– “Yes of course, I said, but only if I get to work with these actors in the process.”
Haushaltsmesse 2015
The masters’ houses in Dessau – built by Walter Gropius for the Bauhaus Masters in 1926 – were used as object lessons to promote Bauhaus ideas of modern living and household management. For the ‘Household Fair 2015‘ of the Bauhaus Dessau Foundation they serve as a point of departure for the investigation of contemporary housekeeping and budgeting issues. The fair comprises historic material as well as contemporary artistic positions and research on the household as a modus operandi ranging from the individual house to the entire world.
It was my pleasure to design the visual identity, signage and exhibition graphics for the Haushaltsmesse 2015.
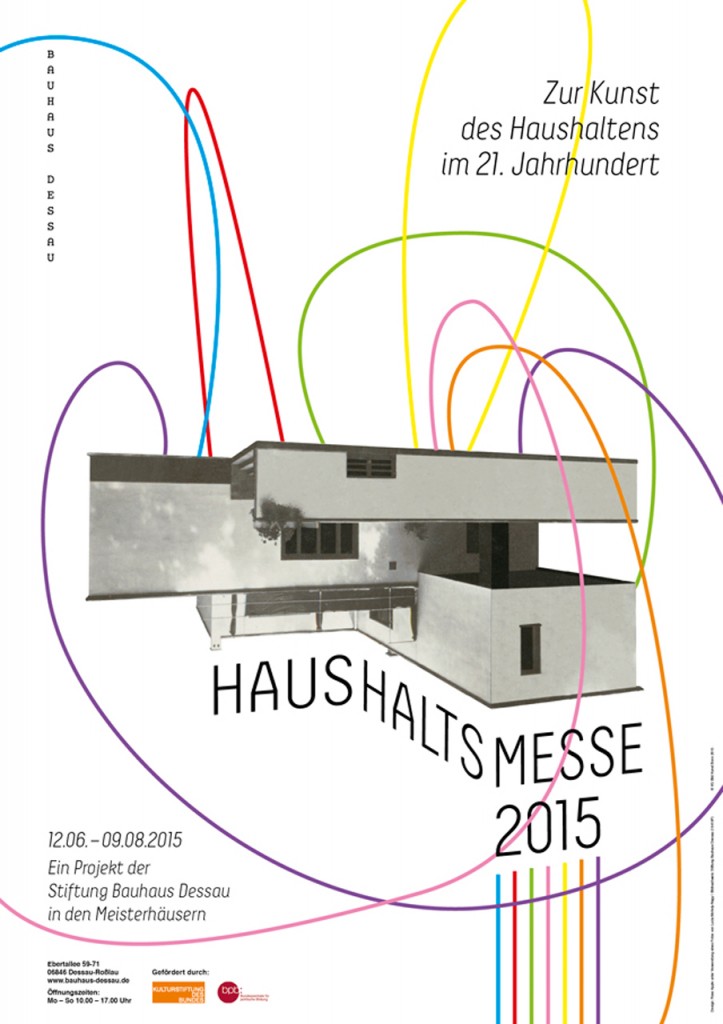
Haushaltsmesse 2015. The art of housekeeping and budgeting in the 21st century | A project of the Bauhaus Dessau Foundation in the masters´ houses from June 12 to August 9, 2015 | curators: Regina Bittner, Elke Krasny | project management: Katja Szymczak | design: Rose Apple with Wolfgang Schneider | For more information on the project click here.
All photos by Rose Epple unless otherwise indicated
Working Places
Four people on their way to work. They come from different places and they perform different functions in the editorial team of the book: the editor from Vienna, the project manager from Aachen, the designer and the photographer from Berlin. Their mission: to portray three new office buildings in book form.
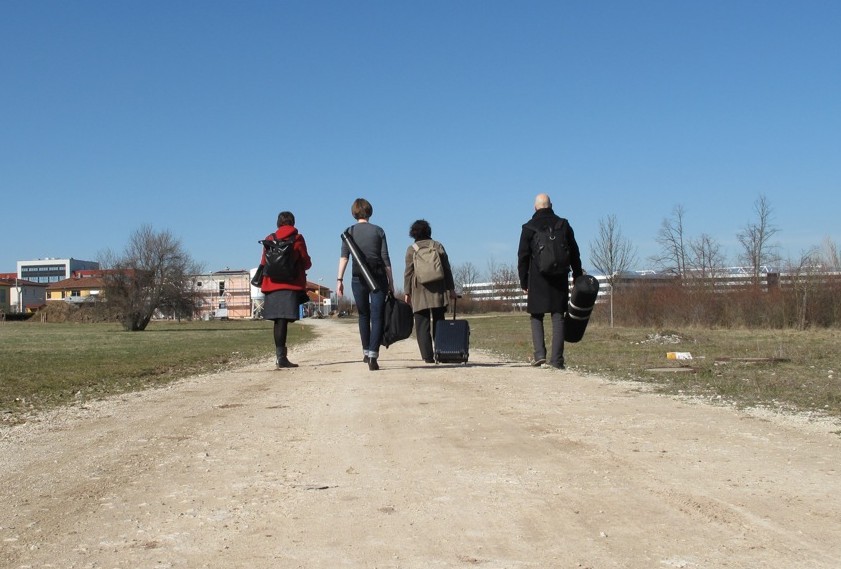
All three of these buildings are by award-winning architects kadawittfeldarchitektur, who have consequently thought long and hard about what a modern office could be. Technology has changed the places where people work. Or rather, technology has enabled people to work in other places than at a desk in an office. Nowadays you can work in your bed, on the street, in your car, in the air port lounge. Given that, do people still need office buildings? The architects asked Vienna-based curator and author Angelika Fitz to join them in their discussions. She suggested that instead of “Arbeitsorte”, (places where people work), people need “arbeitende Orte” (places that work themselves), which became the title of the jointly edited book.
In her introduction editor Angelika Fitz comes to the conclusion that people still need places to come together to work. That also applied to the temporary project team, of which I was the designer. We needed a docking station for the project, and that was what we called the „Arbeitendes Buch“ (working book). You can´t see the working book in the photo, as it was still only a mental space at the time the photo was taken. It only acquired its current form in the process of bookmaking. While working on it, it served as a virtual meeting place for the architects and the editorial team. What made the working book so exciting to work in, was the fact that we also invited the users of the office buildings to share the space.
How does an invitation to participate in a process become more than mere lip serivce? To get closer to the experts of the everday working life in the buildings, the users, the working book temporarily put up tent in the actual office buildings. Under the motto: “Outsiders are looking for insiders“ we held workshops with members of staff on all levels, ranging from the faciltity manager to the CEO of the companies.
The insiders were asked to document their daily routine photographically and to come to a joint decision on where in the building the approriate place for the group photo would be. We also asked them to describe their way through the building to their individual desks. Following these verbal trails, „When you see the parrot, turn right“, we, as the outsiders, visited the Insiders to interview them about their daily experience of the space.
In addition to these individual interviews, we handed out postcards with questions about the favourite place in the buildings, likes and dislikes at the most strategical and the most popular point in every office building we visited: the cafeteria.
The results of these polls and the material collected in the workshops, the many detailed observations and comments of the users form the main part of the building portraits in the middle oft he book. In the co-working space of the book, the outsiders became moderators and editors, the insiders turned into co-authors and image makers. The portraits of the three buildings are flanked by two longer illustrated and essayistic panoramas on the development of office architecture, viewed from the angle of identity and flexibility.
The book concludes, that office architecture is still needed, when it allows for experiences, enables appropriation and leaves a lasting impression. Three criteria that our space of the working book definitely has lived up to. Like the buildings of kadawittfeldarchitektur, the working book has generated an added value: Itself. The book Arbeitende Orte, has just been published in the Springer Verlag Wien New York. Please come inside.
Arbeitende Orte. Bürobauten mit Wert und Mehrwert
(Working places. Office buildings with added value)
Springer Verlag, Vienna, 2012, 192 pages, 293 illustrations,
editors: Angelika Fitz und kadawittfeldarchitektur
concept: Angelika Fitz, Rose Epple,
project management: Anne-Kathrin Hoehler / kadawittfeldarchitektur
graphic design: Rose Epple with Lena Panzlau / chezweitz & roseapple
editorial team: Angelika Fitz, Anne-Kathrin Hoehler, Evi Scheller, Dirk Zweering
research: Evi Scheller
authors: Rose Epple, Angelika Fitz, Stefan Haass, Kilian Kada, Klaus Kada, Dirk Lange, Jasna Moritz, Gerhard Wittfeld, Dirk Zweering
photos: Gianni Plescia
Berlin Transit
The exhibition looks at art works and artefacts from the heyday of Jewish culture in Berlin from a cultural-historical perspective. Each room presents a different area of Jewish production such as literature, music or the fine arts. The eccentric ‚a‘ in the title points to the joy of experimentation of the Jewish avantgarde as well as the cultural diversity of Jewish Berliners in the period between WWI and the rise of the Nazis.
Exhibition:
Berlin Transit – Jewish Migrants from Eastern Europe in the 1920s
Jewish Museum Berlin, 23.3.-15.7.12
Curators: Inka Bertz, Miriam Goldmann, Maren Krüger, Leonore Maier, Ann-Katrin Saß, Fabian Schnedler
Visual identity, exhibition architecture and graphics, media architecture, marketing material, book design: chezweitz & roseapple
Exhibition photos: Volker Kreidler
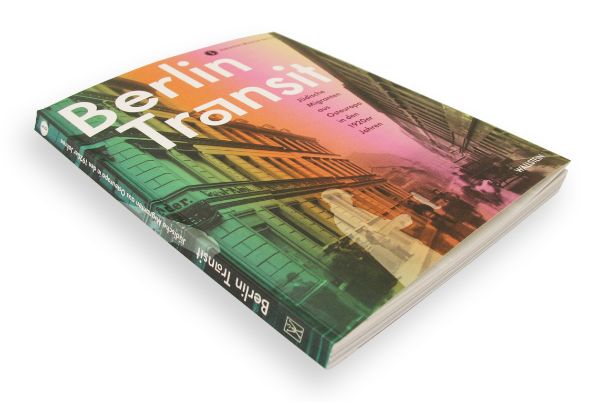
Catalogue:
Berlin Transit – Jewish Migrants from Eastern Europe in the 1920s
Wallstein Verlag, Göttingen, 2012, 160 pages, 157 illustrations, thread stitching, soft cover
Editors: Jewish Museum Berlin Foundation with the research project ‚Charlottengrad and Scheunenviertel‘ of the Freie Universität Berlin.
Graphic concept, layout, typesetting: chezweitz & roseapple
Discover the Void
Some people thought it was a mistake when they received the empty envelope. They called up the sender, the city of Halberstadt, to be told that this envelope was indeed their invitiation to the opening of “Discover the vo d”. The callers had interpreted the void as the absence of something and they wanted to fill that empty envelope, just as one automatically fills in the missing letters of the exhibition title. The invitation had triggered the mental process which the exhibition was exploring.
People in Halberstadt, a small town in the picturesque Harz region in Eastern Germany are experienced void fillers. A woman, who was only a baby on April 8, 1945, when allied bombers destroyed 82% percent of the medieval inner city, told me that she was raised on tales of this invisible city of the past. Wandering around the ruins, relatives would recount to her every lost building, street corner, flagstone. She grew up with a very clear picture of houses and streets that didn´t exist anymore and she shared this vision with the people around her. Even today, the dials of the big clock on the tower of Martini Church are permanently stuck at 11.28 a.m., the moment desaster struck 67 years ago.
To get Halberstadt unstuck from viewing emptiness in their city solely as a traumatic loss was the focus of the International Building Exhibition (IBA) Urban Redevolpment Saxony-Anhalt. An amibitous IBA team made up of members of the city council, town planners, architects, cultural scientists and a scenographer (my former business partner Detlef Weitz) set out to cultivate alternative attitudes towards empty spaces. In a long process involving many different local individuals and groups, they identified and analysed different forms of emptiness and explored mulitple uses of empty space in the town. They succeeded in not filling the empty spaces with buildings, but with new meaning.
When we were commissioned to present the results of this process in a final exhibition in the derelict municipal swimming baths, we not only wanted to show the visitor what had happened during the IBA years. Our aim was to show emptiness itself. Thus, we projected a walk-in videoinstallation unto the floor of the empty swimming pool, just like the people had projected their lost city unto the empty spaces of the destroyed city.
Giving something as abstract as empty space a form, is one way of communicating it, to invite people to experience emptiness for themselves is another. On postcards that could be collected in the exhibition, visitors were asked to visit “empty” places in Halberstadt and go through a series of simple exercises to help them feel emptiness for themselves. Please feel free to adapt these exercises to your personal surroundings and let us know how it felt.
Scenography by chezweitz & roseapple
Photos by Volker Kreidler
Images of the Mind
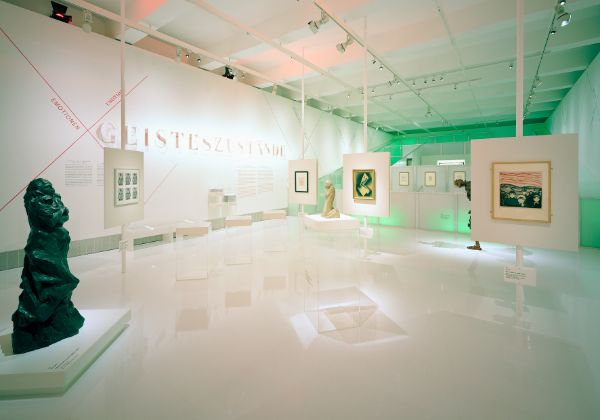
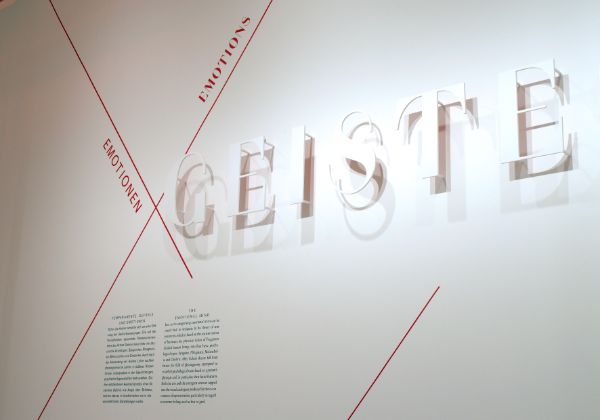
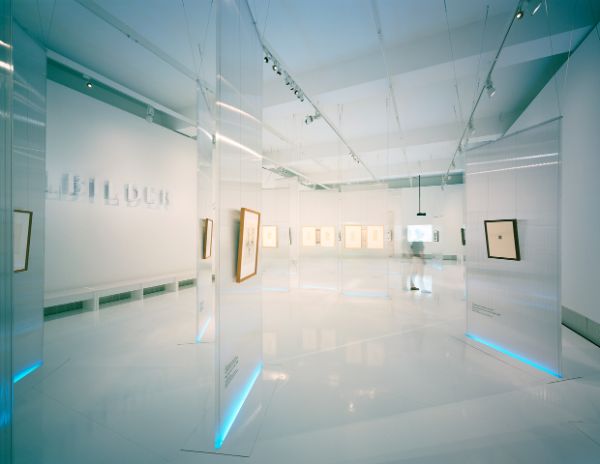
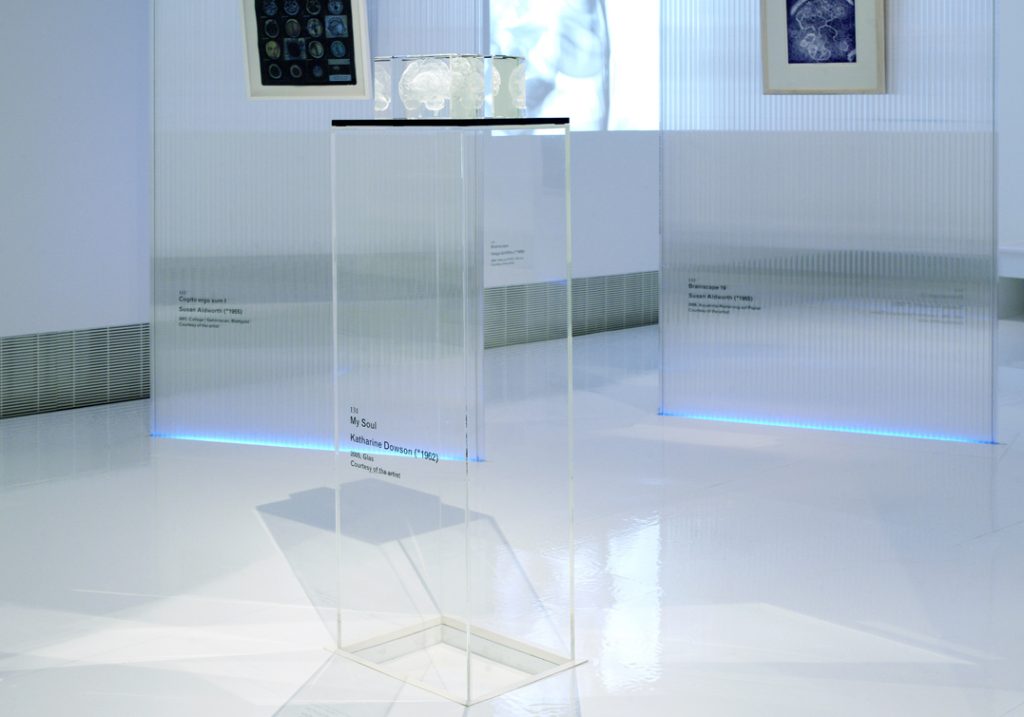
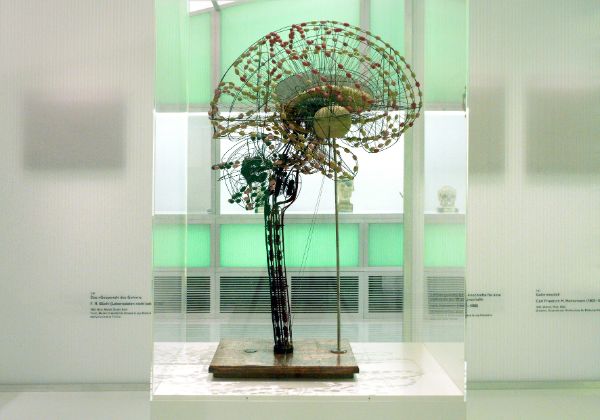
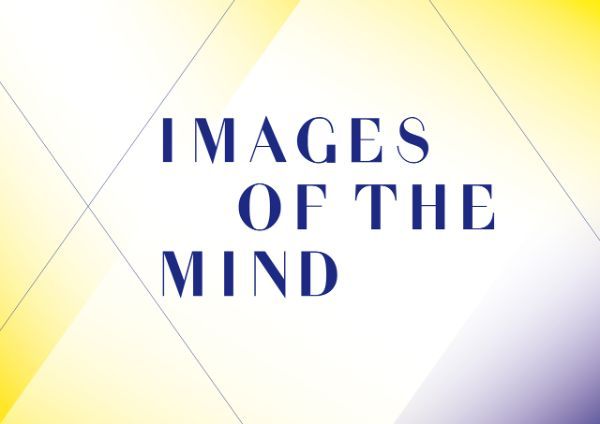
The show charts the quest to visualize the mind. Valuable works from art and science dating from antique to contemporary times are presented in a translucent mindscape.
IMAGES OF THE MIND
Deutsches Hygiene Museum, Dresden, 23.7.–31.10.11
Moravian Gallery in Brno, Czech Republic, 9.12.11–18.3.12
Curators: Colleen Schmitz, Ladislav Kesner
Visual identity, exhibition architecture and graphics, media architecture, printed matter, book design: chezweitz & roseapple
Exhibition photos: Volker Kreidler
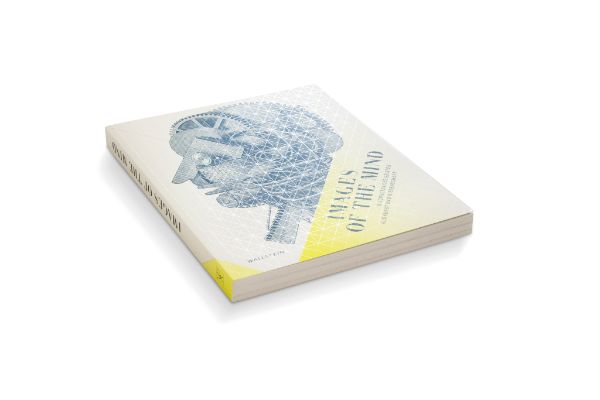
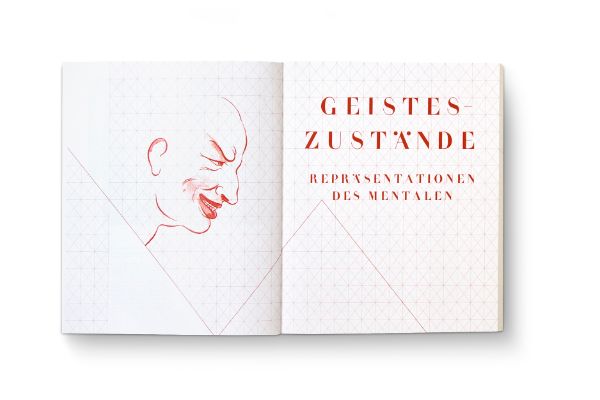
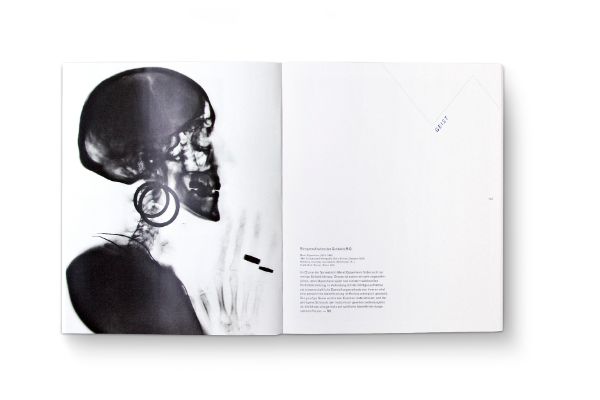
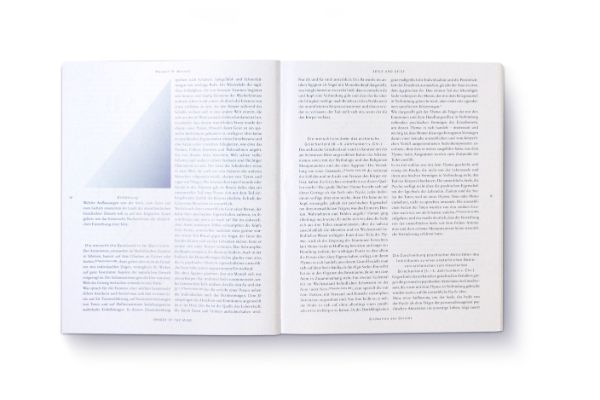
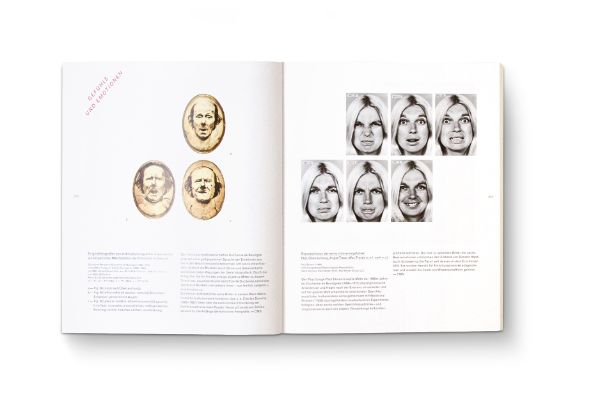
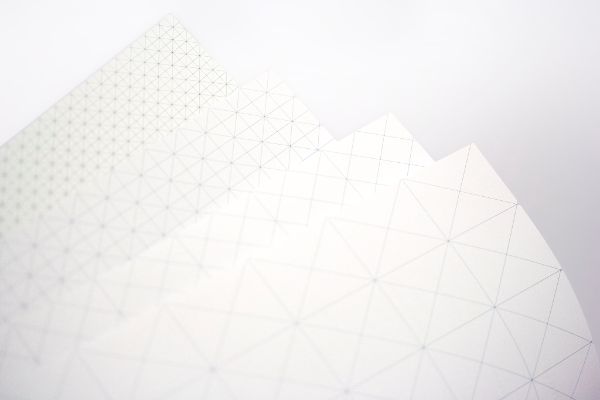
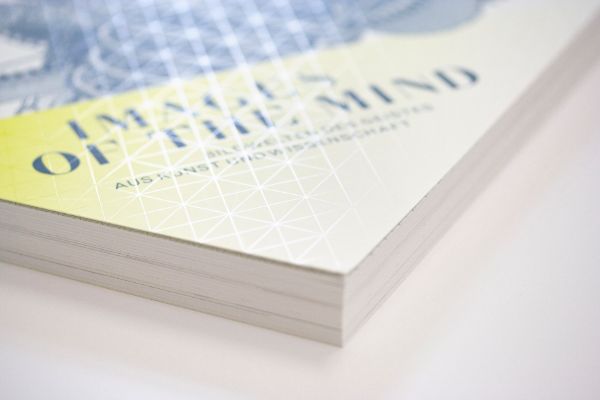
The catalogue for the exhibition in the Deutsches Hygiene Museum charts the pivotal role of the image in the search for comprehension of the mind. Basis of the books’ architecture is an abstract grid, which helps to navigate the quest for knowledge from antiquity to today.
